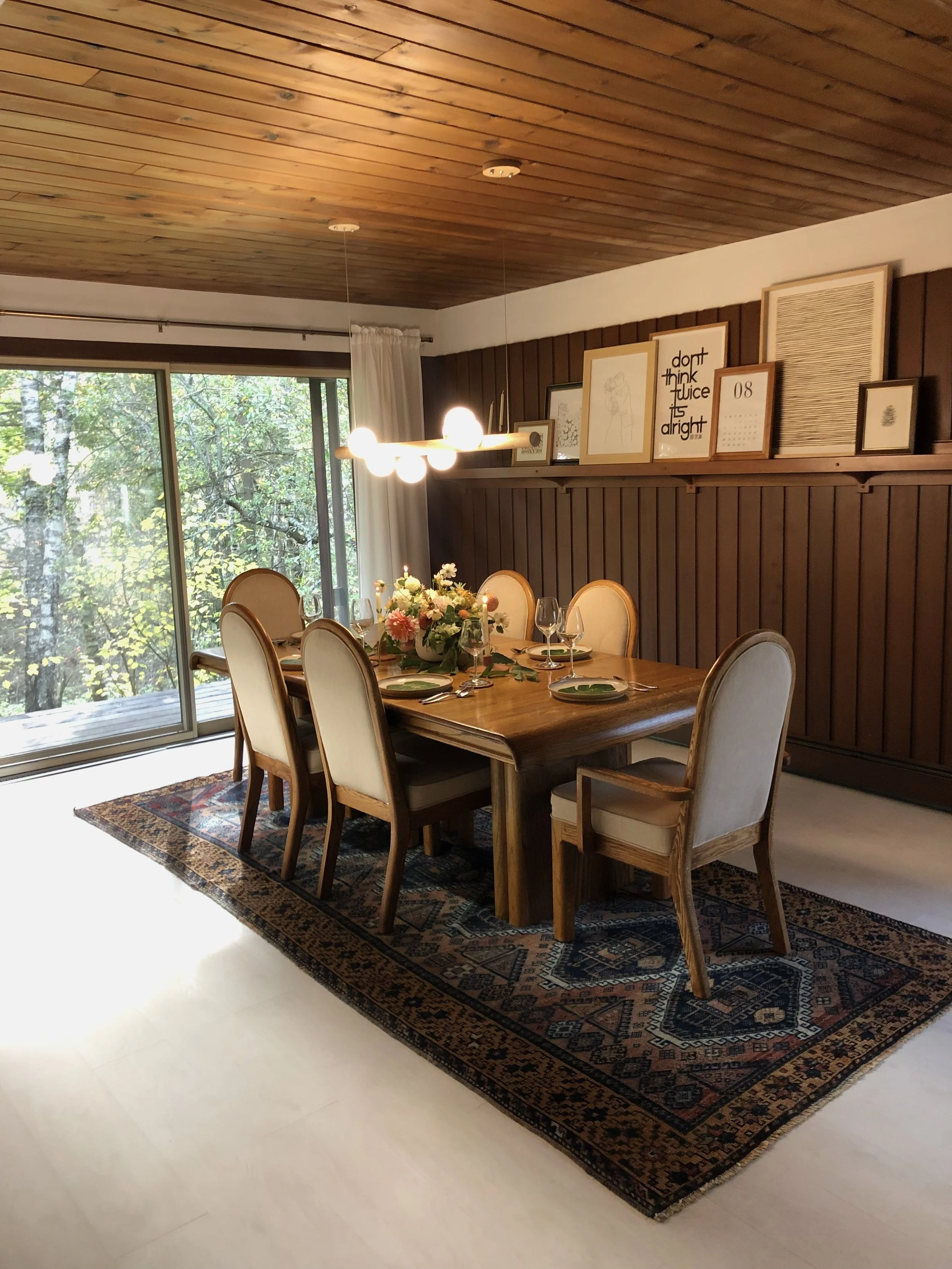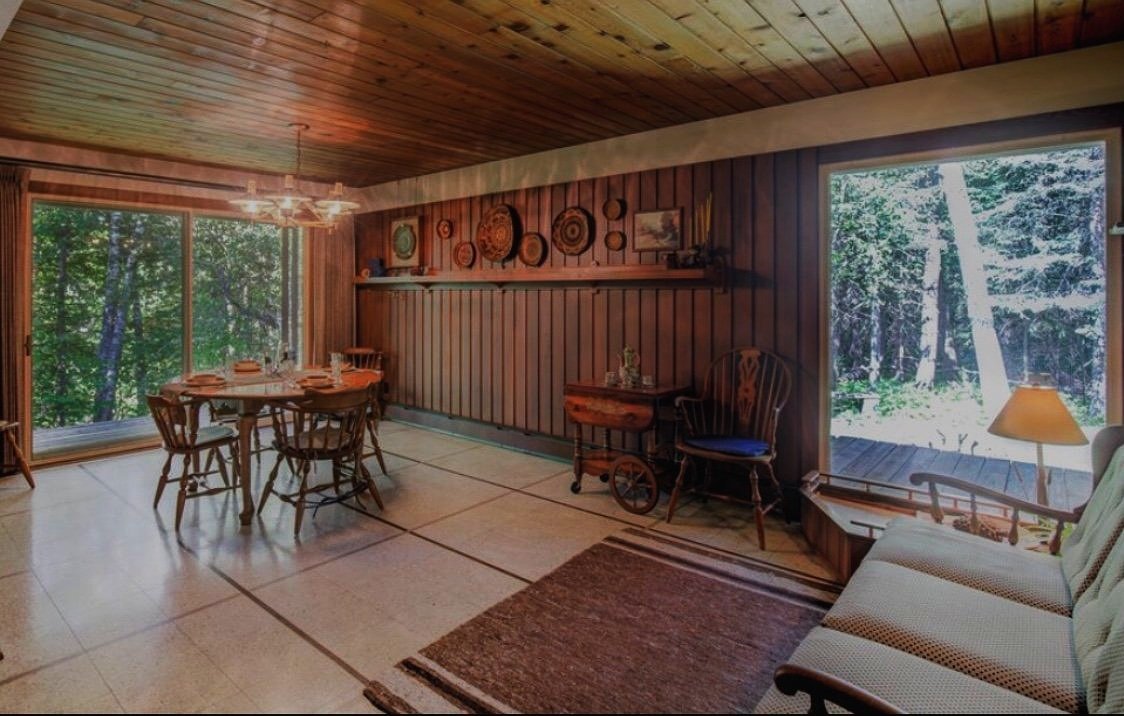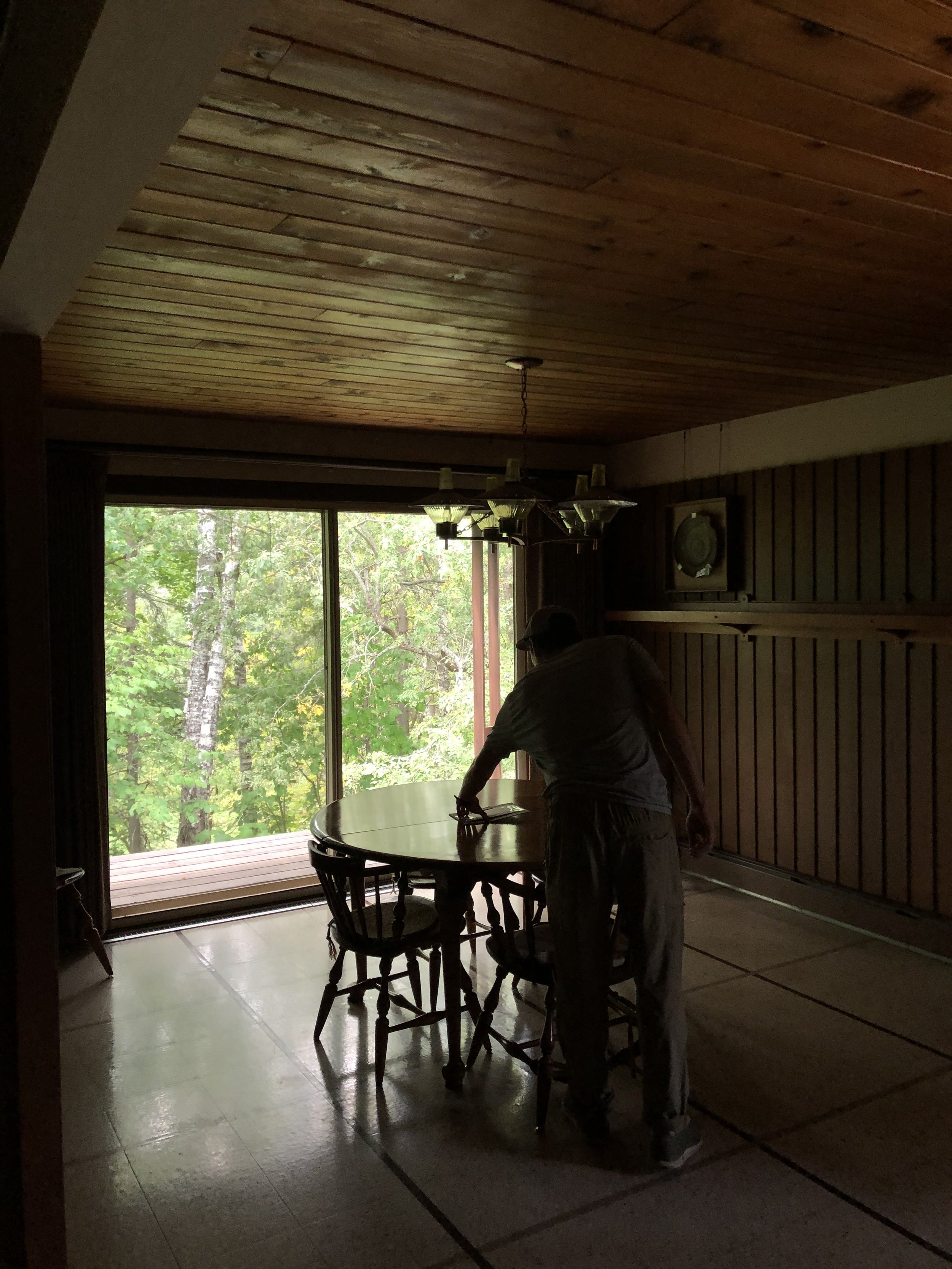What Our Dining Room Looks Like 6 Months After Moving In… (Before & After!)
Mmmmmm, the dining room. One of my FAV places in the house without a doubt. When we toured this house for the first time, this dining room was one of the first rooms where I could reallllllllly picture us living here. The gorgeous pine ceilings! The bright green views of the woods from every angle!
However, there waaaas some vintage flooring & old school decor “blocking” that vision slightly, but I could picture it. And, honestly, I didn’t think this room needed that much work! When I looked beyond the current setup, dark lighting, and furniture, I could really picture what this room could be for our little family. :)
Once we got the house this is one of the first rooms we decided to fix up as there really wasn't that much to do. The bones are beautiful, the space was beautiful, the mid-century vibes were beautiful, buuuuut it just needed to a little TLC to be brought to 2022.
This is how she looked when we toured. A beautiful space from a “bones” perspective (THOSE. WINDOWS. *swoon*), but definitely outdated and it was muuuuch darker than it looks in this listing photo, haha. I think the photographer definitely increased the exposure here, ha!
let there be light!
While the space felt cramped, sooooo dark, and outdated when we moved in, I pictured a space that was energizing, nature-filled, and bright! However, I wanted to accomplish that while keeping that dark paneled wood. Not the easiest task!
….So, with walls as dark as they are, it meant that options to brighten it up were left to flooring, decor choices, actual lighting fixtures, maximizing the existing natural light, etc. Here is what we did!
FLOORING: So the first thing we did was bring in white flooring. We didn’t do this solely for this room—but across the whole top level. The existing flooring was this tan-brown speckled, verrrry dark flooring (the listing photo makes it look much brighter than it actually was!). Basically, if you've been in a Midwest Lutheran Church, this is the floor that is in the church basement, ha! Tan, speckled, MCM madness! With the dark walls and dark floors, I knew I wanted to a bright floor choice. Instantly, the white floors made it feel new in so many ways!
MAXIMIZE EXISTING LIGHT: We also ripped out a big ol’ cabinet and fridge from the kitchen—although not technically in the dining room, it was blocking A LOT of natural light from entering the dining room. Ripping out the cabinet allowed for a lot more natural light & opened up the space beautifully.
PAINT: While we decided against painting the dark stained wood, the white trim was a different story! The 12-inch space between the walls/ceiling was actually much more of a cream/tan than it appears in these photos, and was quite dark. We debated & debated because it would be a tedious task to repaint, but ended up taping it allllll off and painting it bright WHITE just to add a bit more lightness to the space. It took a lot of work, but it made an even bigger impact than we expected!
UPDATING THE LIGHT FIXTURE: I wanted to find a light that would modernize (and more effectively brighten) the space! While the old school lighting was beautiful in its own right, and I know the purists of mid-century modern are cringing that I took it down, I juuuuust had to. The small light was not centered in the space at all and provided very dim light, localized, yellow light—I wanted something that was more of a statement, right in the center of the room, that gave off a LOT of bright, white light. So I got to hunting, and I found this light (for suuuuch a good price, I thought) and instantly knew it was theeeee one. I loved the unique bulbs, the wrap-around pattern, and (most importantly) how much light it gave off since there were so many bulbs. This is probably the piece we get the most compliments on in our whole house!
the furniture pieces & art choices:
Once the “bones” were updated (flooring, paint, lighting fixture, etc.), it was time to move to furniture and art to complete the space!
One of my favorite corners in the “after.” I wanted to HONOR the warmth & wood & history of the space—while bringing in some art that we love. :)
TABLE: First and foremost, I couldn’t WAIT to find a table that was big enough to fulfill my gathering and hosting and cooking together and playing games dreams! I wanted something that commanded the room and took up the majority of the space (it’s quite a large room, and the existing table was teeny tiny). So, to Craigslist I went! I found this beautiful, vintage, handmade wood table and all chairs for $400. I was. so. excited. The previous owners had this custom made and it’s been in their family for decades—they were so excited to see it go to a young couple who were looking for a quality piece! More than I even realized, this is a solid solid SOLID piece of furniture—it is sooooo heavy and quality and it was the first piece of furniture we bought for this house. (In fact, I found it 5 weeks before we even moved in so I begged the owners and paid them $60 extra to hold on to it for us, hahaha.) I love how the tone of the wood matches the ceiling and how big it is. There are even multiple more table expanders that we can put in there—to expand the length to even to 12 to 14 people if we want!
RUG: After I found the table, next was THEEEE rug. I don’t even want to tell you how many rugs I looked at before finding theeee one—this gorgeous, vintage, bohemian beauty! I looooved the colors, texture, and shapes, and the “boho” feel it gave to the space. Technically, I know the rug should be a bit wider for how big our table was, but I just couldn’t resist the colors & vibe. For me, I love bohemian pieces and I feel like this rug gives a pop of that hippie warmth in an otherwise very MCM space.
ART: I knew art would be a big part of transforming this space as I wasn’t going to paint. So while I wasn’t changing the walls, I was changing what was hanging on the walls, ya know???? I honestly didn’t buy really anything new for this space—just repurposed and reorganized existing prints, frames, and pieces I had. On the big main shelf behind the table, I decided to lean a bunch of black and white photos—I LOVE how the leaning approach allows me to mix and match & change to my little indecisive heart’s content! :) I decided to do solely black & white photos on the shelf as there is a lot of variation in their frames, sizes, and shapes so the cohesive black & white brings it together a bit! The one piece of art I bought was a large canvas print to hang on a blank wall and I LOVE the abstract shapes and color scheme (photo of that piece is lower on the blog post).
honoring the bones, but making it NEW!
While we walked into a dark, cramped, weirdly laid-out room upon touring the house—I pictured a bright, spacious room with bright green coming in the windows! Did we get there????
Well, I’m happy to say that with just a bit of elbow grease and very minimal financial investment, I feel that we reeeeeeaaaallly made this space brand new! We barely bought anything new, but just repurposed & thrifted & found impactful pieces that would brighten and modernize the space. From just a layout, general vibe & “bones” perspective, there was very little we had to do in this space. I didn’t want to cheapen the room, paint over the gorgeous wood, or ruin the history—but I did want to bring it to 2022 and make it feel more “us.”
So, is this the most ~CraZY~ before and after you’ll ever see? No way. But I think it’ll show you just what a few intentional changes can do to change the whoooole vibe of a room. I feel like this room went from outdated and dark to more modern, a bit boho, and muuuch brighter! Take a peek below and let me know what you think!
before & after
Like THIS was how dark it felt…. in the summer time… at 1PM… peak “natural light” time and, yet, felt quite cavey.
Here is the after! It’s amazing what bright flooring & white curtains & better lighting & more modern decor can do!
items & sourcing
Main Light Fixture (Over Table): unique 7-bulb wrap around hanging light
Rug: Vintage from revival rugs
All Candlesticks: amazon with 100% beeswax candles
Various Vases: H&M home for the most part
Table & Chairs: Thrifted from Craigslist
Art on Leaning Ledge: mix of personal pieces, small artists, thrifted, and etsy. No specific links, I’m sorry! All frames thrifted.
to wrap it up!
I looooved (and still love) the existing mid-century magic of this room—the wood paneling, the handmade gorgeous shelf, the MASSIVE windows that look out to the woods…. In so many ways, this room was good to go!
We just needed to bring some light, modern pieces, and our personality to the space. With the new floors, a big ol’ table, and gorgeous new light, it feels like a WHOLE new room—while still feeling uniquely mid-century modern, a little bit boho, and (most importantly) very us.
Like I said, this was the first room where I could really ~picture~ us living here, and the result? My vision came to life! This space really is the heartbeat of the house—where we eat, where I do my morning journaling, where we host dinners, play games, chat after work… hands down, one of the most used spaces in our home & I am so thankful for this small (but BIG) transformation!








![A [Realistic] Guide for Swapping To Nontoxic Products In Your Home](https://images.squarespace-cdn.com/content/v1/5c3e2f541aef1defa1a08099/1724209058577-GF7VD467W7WS1QBAQJHU/first-235.JPG)
The moment we toured this house for the first time we intuitively called this room “the nursery”…. now, we have an official occupant! It’s been so fun watching this room come to fruition. Say hello to our nursery!